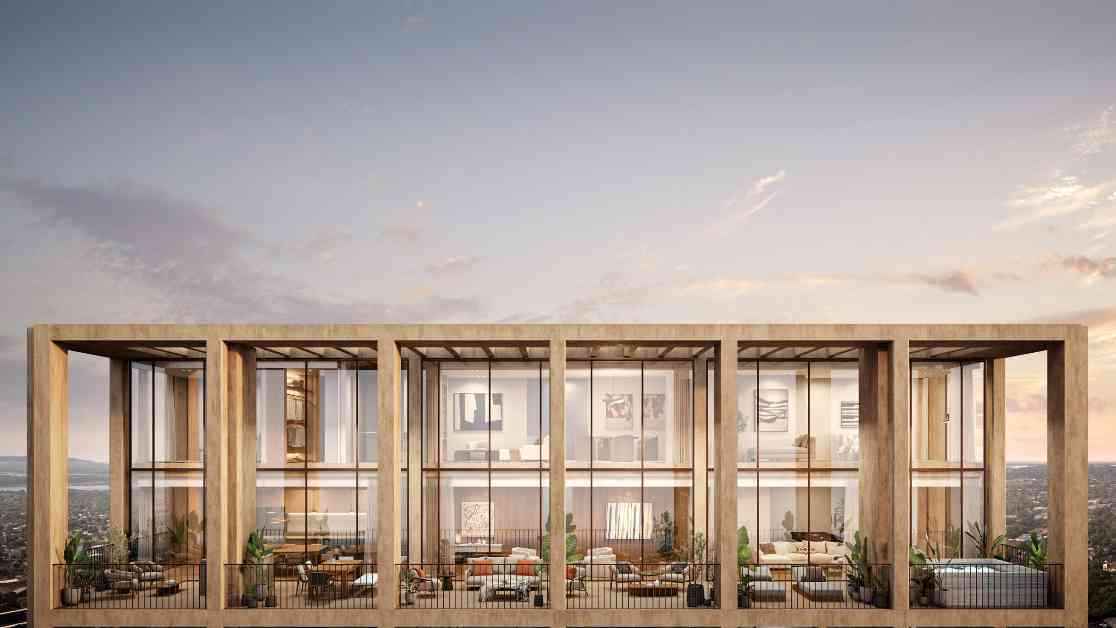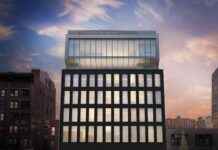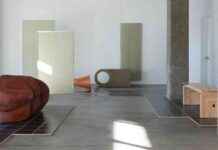Architecture enthusiasts and residents of Paraguay’s capital, Asunción, have something to look forward to with the unveiling of designs for the Bulnesia tower. This 90-meter-high residential skyscraper, designed by Estudio AMA and developed by Grupo La Perseverancia, promises to be a striking addition to the city’s skyline.
The tower, located in Distrito Perseverancia, will not only house modern apartments but also feature street-level restaurants and shops, adding a vibrant touch to the neighborhood. The design of the Bulnesia tower is centered around fostering social connections, with a focus on maximizing views and providing each unit with a terrace or balcony for residents to enjoy.
Estudio AMA’s vision for the tower is rooted in the charm of tranquil streets and community life, drawing inspiration from the city’s surroundings. The facade of the tower is a standout feature, enveloped in a grid-like structure that creates frames offering panoramic views of the city and the river. This design element ensures that every residential unit, regardless of size, benefits from an outdoor space that can serve as an extension of the living area.
The interiors of the Bulnesia tower are just as thoughtfully designed as its exterior. Furnished in a palette of neutral colors with warm-toned wood and stone accents, the interior decor combines Brazilian influences and mid-century modern details. This juxtaposition of styles adds depth and character to the spaces, creating a harmonious blend of aesthetics.
In addition to the residential units, the tower will offer amenities such as an outdoor pool, relaxation areas, and co-working spaces, catering to the diverse needs of its residents. The emphasis on sustainability, elegance, and social connection sets the Bulnesia tower apart as a new social hub and an icon of urban living in Asunción.
The unveiling of the Bulnesia tower comes at a time of exciting developments in architectural design across South America. Projects like the world’s tallest residential tower in Brazil and other innovative structures in Paraguay are reshaping the urban landscape, offering residents and visitors alike a glimpse into the future of living spaces.
As Estudio AMA continues to push the boundaries of architectural innovation with projects like the Bulnesia tower, it is clear that the intersection of art and functionality is where true magic happens. The blend of form and function, aesthetics and practicality, creates spaces that not only inspire but also enhance the quality of life for those who inhabit them.
In a world where the built environment plays a significant role in shaping our daily experiences, projects like the Bulnesia tower serve as a reminder of the power of design to transform our surroundings. As we look to the future of urban living, it is projects like these that offer a glimpse of what is possible when creativity and vision come together in perfect harmony.
The Bulnesia tower stands as a testament to the creativity and innovation of Estudio AMA, showcasing their ability to create spaces that are not only visually stunning but also functional and inviting. As residents of Asunción eagerly await the completion of this architectural marvel, it is clear that the Bulnesia tower will leave a lasting impression on the city’s skyline and the lives of those who call it home.












