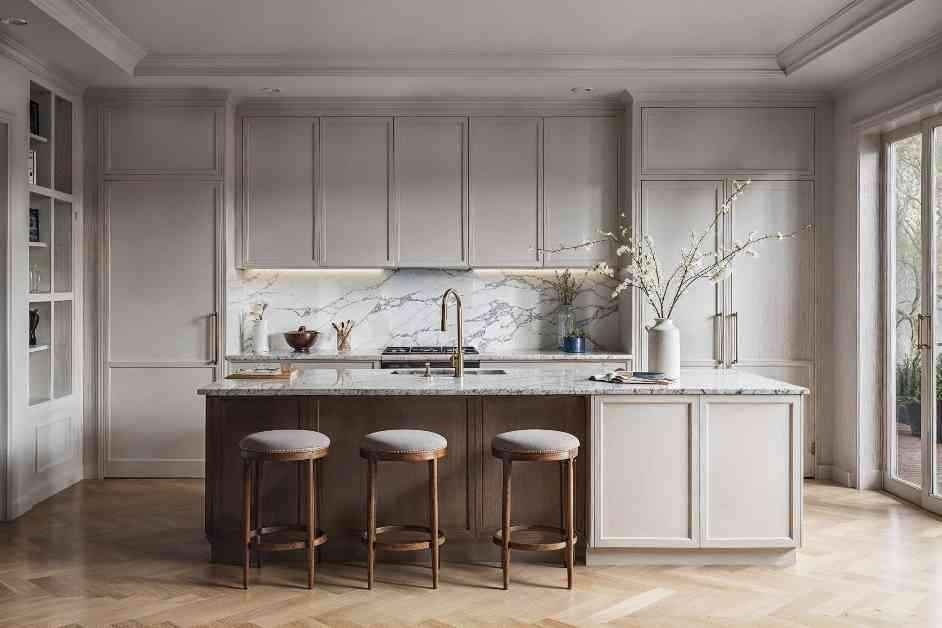The concept of hidden kitchens has been gaining popularity in recent years, offering a clever solution to keep your cooking area stylishly out of sight. Imagine a kitchen that seamlessly blends into your living space, with appliances and countertops concealed when not in use, creating a clutter-free and modern sanctuary in your home.
What is a Hidden Kitchen?
Hidden kitchens, also known as concealed or invisible kitchens, are designed to integrate seamlessly with the rest of your home. The primary goal is to keep the cooking area neatly tucked away, ensuring that appliances and storage are hidden from view when not needed. This innovative design approach allows you to enjoy a more open and clutter-free living space while still having a fully functional kitchen at your disposal.
In a hidden kitchen, you will find features such as cabinets that blend into the walls, retractable countertops, and appliances hidden behind sleek panels. The emphasis is on minimalism, transforming the kitchen into a seamless part of your overall interior design. This design concept is ideal for those who appreciate clean lines, modern aesthetics, and multifunctional spaces.
**Designer-Recommended Hidden Kitchen Ideas**
1. **Hidden Kitchen Cabinets That Disappear into the Walls**
One key feature of hidden kitchens is cabinets integrated into the walls, keeping your space looking polished by concealing storage areas behind push-to-open or handleless doors. By opting for cabinets that match the wall color or custom cabinetry that blends in with the room’s features, you can maintain a clean and open feel in the kitchen.
2. **Hidden Kitchen Appliances**
To maintain the sleek look of concealed kitchens, consider incorporating sleek appliance garages that house toasters, coffee makers, and blenders, keeping your countertops clear and organized. Larger appliances can be cleverly concealed behind panels that match your cabinetry, perfect for open-concept homes where the kitchen is part of a larger living area.
3. **Sliding Doors for a Secretive Feel**
Utilizing sliding door panels is an easy way to create a concealed kitchen, whether covering the entire kitchen area or specific sections like the sink or pantry. Sliding doors offer a seamless blend with the surrounding space, especially in smaller homes or apartments. Opt for pocket doors that slide into the walls for a truly invisible kitchen design.
4. **Hidden Prep Kitchen for Extra Space**
A hidden prep kitchen serves as a secondary cooking space, ideal for those who enjoy cooking but prefer to keep the mess hidden. This design is perfect for larger homes, providing extra storage, sink, and counter space for meal preparation. Once you’re done, simply close the door to maintain a neat and organized living space.
5. **Concealed Kitchen Islands**
Concealed kitchen islands offer flexibility and functionality, with retractable countertops that extend only when needed. This design allows for additional space for cooking and prep work, seamlessly blending into the overall kitchen aesthetic.
6. **Minimalist Hidden Kitchen Design**
For those who appreciate a minimalist style, hidden kitchen design can be ultra-clean and simple, with smooth surfaces, hidden handles, and streamlined cabinetry. Conceal appliances behind smooth panels and utilize touch-to-open features to maintain a sleek look that blends seamlessly with your living space.
7. **Freestanding Kitchens for Flexibility**
Freestanding kitchens provide a dynamic and customizable layout, allowing for easy reconfiguration and mobility. This design style is perfect for those who want a modern, minimalist kitchen that can adapt to changing needs.
8. **Hidden Kitchenette for Small Spaces**
In small apartments or studio spaces, a hidden kitchenette offers a practical solution with compact retractable appliances and fold-away countertops. This design ensures all essentials are within reach while keeping the space stylish and clutter-free.
**FAQ: Concealed Kitchens**
– **Are hidden kitchens practical for everyday use?**
Yes, hidden kitchens balance style with functionality, offering clever storage solutions and smart layouts for everyday use.
– **Are hidden kitchens only for modern homes?**
Hidden kitchens can blend into classic and transitional interiors as well, with custom paneling and integrated details to match any home style.
– **Can I add hidden kitchen cabinets to an existing kitchen?**
Absolutely, many homeowners retrofit hidden kitchen features to update their space without a full remodel.
Ready to Create Your Own Hidden Kitchen?
Let Decorilla’s top designers help you create a functional and personalized space that fits your lifestyle. Schedule a Free Interior Design Consultation today to get started on transforming your kitchen into a stylish and concealed sanctuary.












