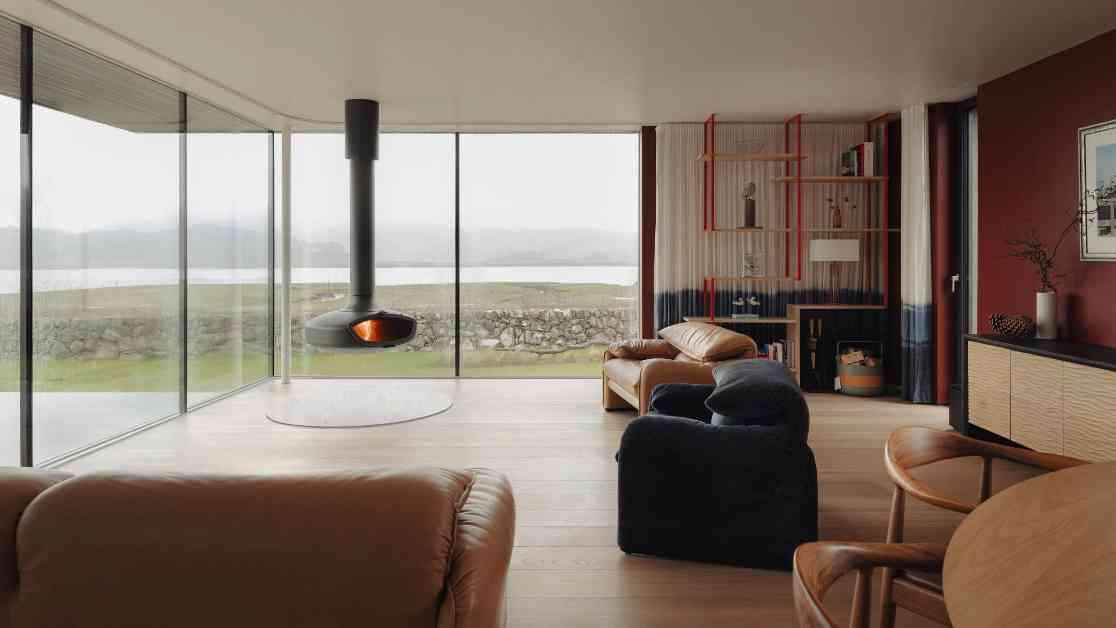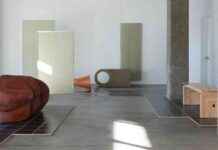A stunning architectural marvel has risen on the southern coast of Scotland, captivating the hearts of all who lay eyes on it. The Tidal House, a project brought to life by the talented team at Brown & Brown architecture studio and interior designer Sam Buckley, stands as a testament to the perfect blend of modern design and natural harmony.
The inspiration behind this breathtaking creation comes from a retired couple who sought solace and tranquility by moving from bustling Edinburgh to the serene landscapes of Dumfriesshire. Their vision was to immerse themselves in the beauty of nature, and Brown & Brown, along with Buckley, were entrusted with turning this dream into a reality.
Located on the picturesque Solway Coast, the Tidal House replaces a neglected structure with a series of geometric volumes that seamlessly integrate with the surrounding tidal flats. The design philosophy behind this architectural gem was to create a space that not only offers privacy but also maximizes exposure to natural light and the stunning landscape beyond.
As you approach the house, the south-facing facade adorned with weathering wood catches your eye, inviting you to explore further. The north-facing volumes, cloaked in smoked clay brick, add a touch of robust elegance to the overall composition. These material choices were carefully selected to ensure that the house harmonizes with its natural environment, rather than overpowering it.
Andrew Brown, one of the founders of Brown & Brown, shared insights into the design process, emphasizing the importance of creating a structure that seamlessly blends in with its surroundings. “We weren’t trying to create something that hides away, but at the same time, the building sits comfortably on the shoreline,” he explained. The tactile quality of the clay brick and the organic feel of the timber cladding contribute to the overall sense of unity with nature.
Venturing inside, you are greeted by a three-sided courtyard that serves as the heart of the home, connecting the living spaces with an artist’s studio. This deliberate separation of functions creates a sense of balance and flow throughout the house. The studio, although private, maintains a bright and airy ambiance, allowing the occupants to feel connected to the landscape outside.
The open-plan living area boasts full-height glazing that floods the space with natural light, offering panoramic views of the courtyard and the adjacent patio. A suspended fireplace adds a touch of warmth and coziness to the room, making it the perfect spot to unwind and enjoy the beauty of the surroundings.
Moving through the house, a corridor leads to utility spaces and guest bedrooms, while the private quarters of the clients are nestled on the first floor. Here, a bedroom, en suite bathroom, and a small lounge provide a sanctuary with elevated views of the landscape. The interiors, curated by Buckley, feature a combination of tiles and wood flooring that create a soothing backdrop, punctuated by pops of color and furniture pieces that add a personal touch.
The Tidal House is a true masterpiece of design and craftsmanship, a testament to the seamless integration of architecture and nature. Brown & Brown’s commitment to creating contextually driven projects that honor their surroundings is evident in every corner of this remarkable home. As you stand within its walls, surrounded by the beauty of the Scottish coast, you can’t help but feel a sense of peace and harmony wash over you.
In conclusion, the Tidal House stands as a beacon of modern design, a testament to the power of architecture to inspire and uplift the human spirit. With its striking aesthetic and thoughtful integration with nature, this stunning home is a reminder of the beauty that can be achieved when design and environment come together in perfect harmony.












