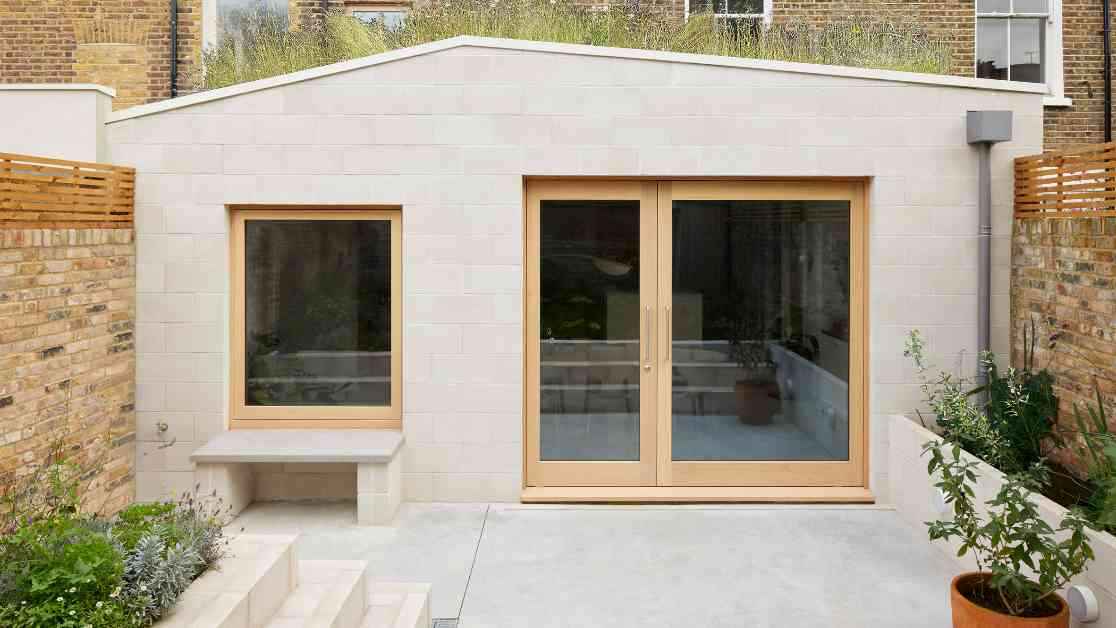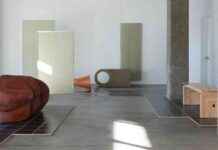A London Home Blooms with a Wildflower Meadow Roof Extension
In the heart of Stoke Newington, a Victorian home named Hoj House has been transformed by British architecture practice Studio Merlin into a stunning masterpiece that combines the charm of historical architecture with modern Scandinavian design elements. The project, inspired by the Danish word for high, aims to create a seamless transition between indoor and outdoor living spaces while incorporating functional and playful features.
Expanding Boundaries with Design Innovation
The extension added by Studio Merlin to Hoj House redefines the concept of traditional home design. By expanding the lower ground floor into the garden, the architects have created a space that not only serves as a functional kitchen and dining area but also fosters a sense of connection with nature. Founder Josh Piddock shared that the clients’ vision was to have a flexible space that allows for a smooth flow of activities from inside to outside, particularly during family gatherings in the summer.
The design of the extension features a low-lying structure made of neutral-toned concrete blocks, intentionally contrasting with the original brickwork of the house. This deliberate choice highlights the natural elements of the surrounding environment while maintaining a warm and minimalist aesthetic. To further enhance the connection with nature, timber plays a significant role in the design, with Douglas fir accents adding a touch of warmth to the space.
Bridging the Gap Between Indoors and Outdoors
One of the key highlights of the extension is the wildflower meadow roof, which not only adds a touch of natural beauty but also serves a practical purpose by slowing down rainwater runoff and mitigating flooding in the area. The roof features two large skylights that allow natural light to filter into the dining area below, creating a bright and airy atmosphere.
To ensure that the extension seamlessly integrates with the garden, a polished concrete floor references the patio outside, blurring the boundaries between indoor and outdoor spaces. The overall design concept aims to provide a dining experience that feels like being in a garden, fulfilling one of the client’s primary requests for the project.
In conclusion, Studio Merlin’s transformation of Hoj House showcases a harmonious blend of innovative design, functional living spaces, and a deep connection with nature. By prioritizing the client’s needs and incorporating elements of Scandinavian design, the architects have created a home that not only meets modern lifestyle demands but also celebrates the beauty of the natural world. As founder Josh Piddock aptly puts it, the interventions at Hoj House are both deeply functional and deliberately playful, inviting residents and visitors alike to create their own stories within its walls.












