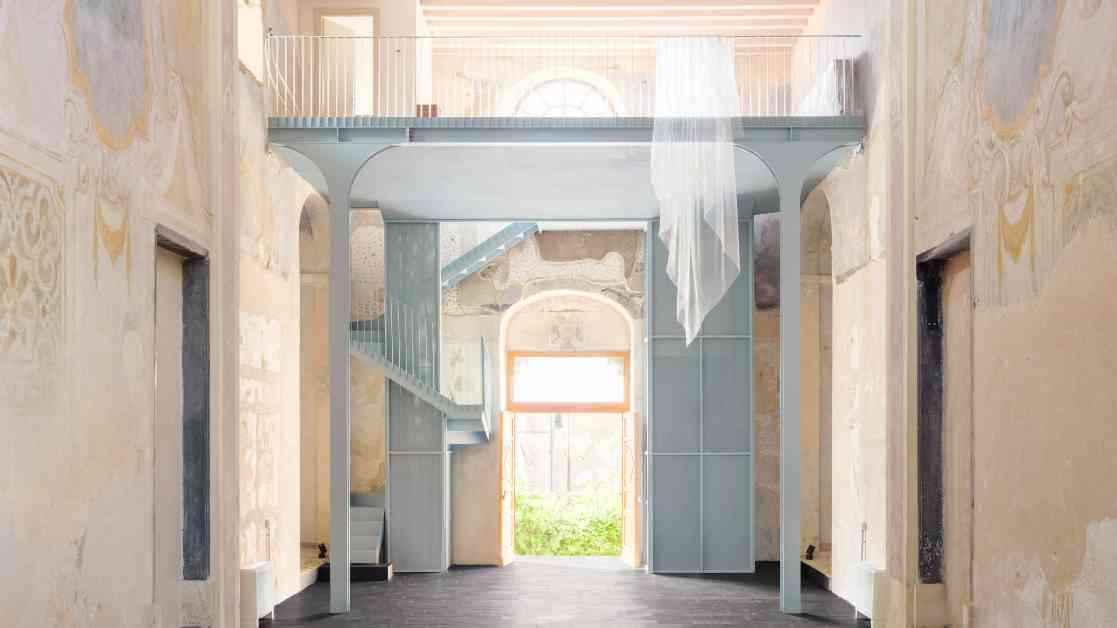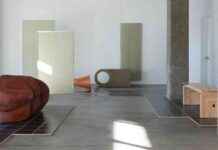Italian Church Transformed into Unique Event Venue with Mezzanine Addition
In the picturesque town of Levanto, Italy, the Church of Nostra Signora della Costa has undergone a remarkable transformation, thanks to the innovative vision of the Genoese architecture studio Caarpa. This historic building, dating back centuries before its 14th-century consecration, has been reimagined into a versatile space for conferences, seminars, and events by integrating a contemporary mezzanine.
A Rich History Revitalized
Over the years, the Church of Nostra Signora della Costa has witnessed numerous changes in ownership and structural alterations that significantly impacted its original interior. From the lowering of the floor to the removal of marble cladding and the addition of a plain concrete slab, various interventions marred the building’s historical integrity. By the mid-20th century, neglect and rapid urban development had left the church in a state of disrepair.
Caarpa’s Restorative Touch
Caarpa’s meticulous restoration of the Church of Nostra Signora della Costa introduced a modern steel structure known as the cantoria, a term in Italian architecture referring to a choir gallery. This addition created a private mezzanine overlooking the main hall, providing a new perspective on the building’s ancient beauty. The cantoria, constructed from powder blue steel and micro-perforated metal panels, features a spiral staircase that leads visitors to the mezzanine. The sleek, linear design of the cantoria contrasts beautifully with the church’s ornate frescoes and stucco decorations.
Preserving the Past, Embracing the Present
In the presbytery and apse, Caarpa carefully restored the frescoes and stuccoes while removing the patina to reveal their original vibrancy. The studio deliberately left traces of the church’s 20th-century history exposed, creating a poignant juxtaposition against the restored ornamentation and pastel shades. A large trefoil window on the mezzanine offers a stunning view of Levanto village, adding a touch of tranquility to the space.
A Story of Contrasts and Continuity
“We tried to balance the client’s request to add space without compromising the beautiful spatiality of the building,” shared Caarpa with Dezeen. The studio’s approach aimed to create a seamless integration of the new mezzanine while honoring the church’s rich history. By leaving certain elements exposed and restoring others, Caarpa succeeded in capturing the essence of the building’s evolution over the centuries.
A Visionary Architectural Studio
Founded in Genoa in 2017, Caarpa is known for its innovative approach to architectural design, particularly in historical contexts. Their portfolio includes a range of projects that blend modern interventions with traditional structures, such as the renovation of a provostry in Prague and the conversion of a church in Transylvania into a guesthouse. Through their work, Caarpa continues to explore the intricate relationship between architecture and landscape, breathing new life into historic buildings.
In conclusion, the transformation of the Church of Nostra Signora della Costa stands as a testament to Caarpa’s dedication to preserving the past while embracing the future. By seamlessly blending contemporary design elements with centuries-old architecture, Caarpa has created a unique event venue that pays homage to the building’s rich history. The mezzanine addition not only enhances the functionality of the space but also offers visitors a fresh perspective on Levanto’s cultural heritage.












