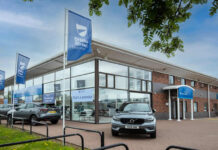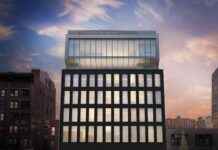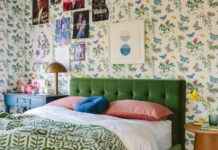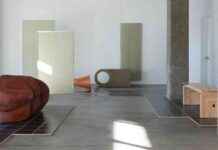In the heart of Silicon Valley, a historic home built in 1966 by Aaron Green, a protégé of Frank Lloyd Wright, underwent a stunning transformation by the skilled hands of Schwartz and Architecture. Situated in the bustling city of Palo Alto, the Green House was lovingly renovated and expanded to accommodate a modern family of five. The project, completed amidst the challenges of the Covid-19 pandemic, breathed new life into this architectural gem while honoring its rich history and legacy.
Preserving a Legacy
The Green House, aptly named after its original architect Aaron Green, stands as a testament to mid-century modern design. With a unique triangular footprint and walls made of concrete masonry, the house boasts a sculptural roof adorned with exposed wooden beams. The property is nestled within the Palo Verde neighborhood, a community developed by Joseph Eichler in the 1950s, renowned for its modern-style tract housing.
A Modern Revival
Schwartz and Architecture approached the renovation with a deep sense of respect for the original design. The team’s mantra of “First, do no harm” echoed the sentiment of Hippocrates, the ancient Greek physician. By carefully adding an attached volume and two detached outbuildings, the architects seamlessly integrated modern amenities while retaining the home’s mid-century charm.
Upon entering the revamped Green House, one is greeted by a family room that once served as the original carport, now transformed into a cozy space with a sunken conversation pit. The architects deftly navigated the challenge of enlarging the home, maintaining the integrity of the original structure while adding much-needed space for a growing family.
The addition of a primary bedroom suite, tucked behind a striking board-formed concrete wall, pays homage to the home’s original design elements. Terrazzo tiles replaced the flooring, illuminating the interiors with a touch of modern elegance. A secret bookcase/door in one of the children’s rooms adds a playful element to the home, blending functionality with whimsy.
The landscape surrounding the Green House, designed by Boxleaf Design, features lush greenery, stone pathways, and vibrant flowers, creating a serene backdrop for the architectural masterpiece. With the addition of a gym, office building, and accessory dwelling unit, the property now offers a harmonious blend of functionality and style.
In the spirit of innovation and homage to Aaron Green’s vision, Schwartz and Architecture meticulously crafted a modern revival of the Green House, breathing new life into a historic gem while honoring its architectural heritage.
The photography for this project was expertly captured by Ayla Christman.
Architecture and interior design: Schwartz and Architecture (S^A)
S^A team: Neal J.Z. Schwartz (founder and principal), Christopher Baile (principal), Wyatt Arnold (principal), Neil O’Shea (senior specialist)
Interiors: SSS Atelier
Lighting design: Loisos & Ubbelohde
Landscape design: Boxleaf Design
Contractor: Marrone & Marrone
Structural engineer: SWM & Associates
For more information about similar architectural projects and renovations, feel free to explore the links below:
– Mid-century renovations
– Silicon Valley
– Californian houses
– Accessory Dwelling Units
– California
– USA
– Houses
– Frank Lloyd Wright
– Renovations
– American houses
– Schwartz and Architecture
– Architecture
Stay updated with all the latest news and trends in architecture and design by subscribing to our newsletters. Thank you for joining our community of design enthusiasts!











