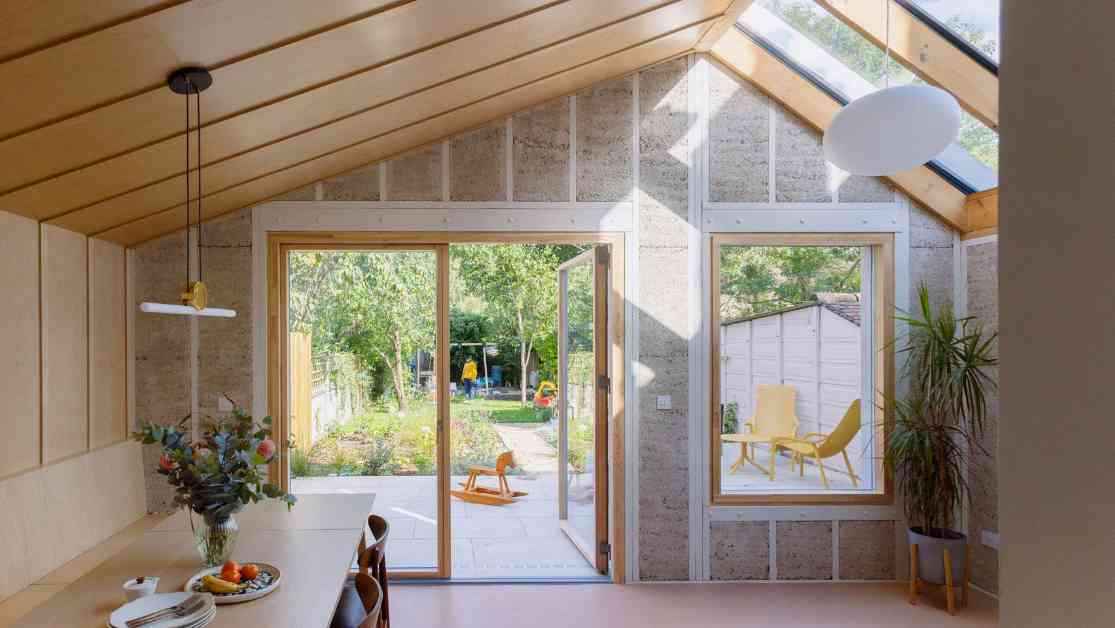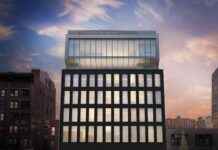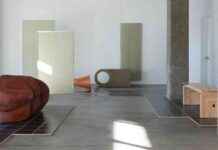In the heart of South London, a remarkable architectural project has taken shape, blending innovation with sustainability to create a space that is both functional and environmentally conscious. Nimtim Architects, a local studio known for their creative designs, has brought to life the Hemp House extension—a fusion of hempcrete and timber that redefines traditional building materials.
The project, aptly named Hemp House, is a transformative endeavor that seeks to provide a modern update to a semi-detached home in Upper Norwood, Croydon. The main goal was to offer the homeowner a space to entertain guests during dinner parties while also accommodating the needs of a growing family. Nimtim Architects meticulously crafted a single-story extension at the rear of the house, introducing a new living and dining area that seamlessly connects to the patio and garden, creating a harmonious indoor-outdoor flow.
One of the key features of the Hemp House extension is the relocation of the kitchen from the back of the house to the center, allowing for a more sociable environment where family members can engage in various activities while still being together. This strategic layout not only enhances the functionality of the space but also provides picturesque views of the lush back garden right from the front door. Project director Allie MacKinnon shared, “The clients wanted an open plan, flexible layout for both parents, children, grandparents, and guests to enjoy. We designed a space that was open but also created different zones and areas allowing the clients to spend time together whilst doing different things.”
In addition to the practical aspects of the design, Nimtim Architects also prioritized sustainability and environmental impact in the Hemp House extension. The clients expressed a desire for the project to have a minimal carbon footprint, leading the studio to explore alternative building materials. Instead of traditional brick, the team opted for a timber frame infilled with hempcrete—a durable and insulating bio-material composed of hemp fibers and lime. This choice not only reduces the environmental impact but also supports local agriculture, as hemp can be grown in the UK and absorbs carbon during its cultivation.
Nimi Attanayake, co-director of Nimtim Architects, highlighted the conscious decision-making process behind the material selection, stating, “Both ourselves and our clients were aware of the carbon footprint of building an extension and therefore keen to consider more carbon-conscious materials. We proposed hempcrete as a response to this. It gives a natural, soft quality to the extension.” Working with hempcrete for the first time presented challenges, requiring collaboration with specialist company Hempcrete UK to ensure a successful construction process. The intricate method of using pre-dried hemp blocks and hand-pressed hemp on-site adds a unique texture to the interior walls, creating a visually striking element that celebrates the natural beauty of the material.
As the project evolved, the studio faced design decisions that balanced aesthetic appeal with practicality. Initially planning to expose the hempcrete on the exterior of the extension, the team encountered regulatory obstacles that led to a shift in approach. By incorporating a natural render accented with cornflower blue window frames, Nimtim Architects maintained a harmonious design while complying with planning requirements. The juxtaposition of the rough-hewn hempcrete walls with hints of blue throughout the interior, including the choice of Marmoleum flooring, creates a visual contrast that adds depth and character to the space.
Hemp House stands as a testament to Nimtim Architects’ commitment to sustainable design and innovative use of materials. This project exemplifies the studio’s ethos of creating spaces that not only fulfill the functional needs of the clients but also contribute positively to the environment. By seamlessly integrating hempcrete and timber into a traditional home extension, Nimtim Architects has set a new standard for eco-conscious architecture that inspires and captivates all who experience it.
As Nimtim Architects continues to push boundaries and redefine residential design in London, the Hemp House extension serves as a beacon of creativity and sustainability in the architectural landscape. With a focus on low-carbon materials and innovative construction techniques, this project represents a harmonious blend of tradition and modernity, setting a new standard for eco-friendly architecture in the urban environment.












