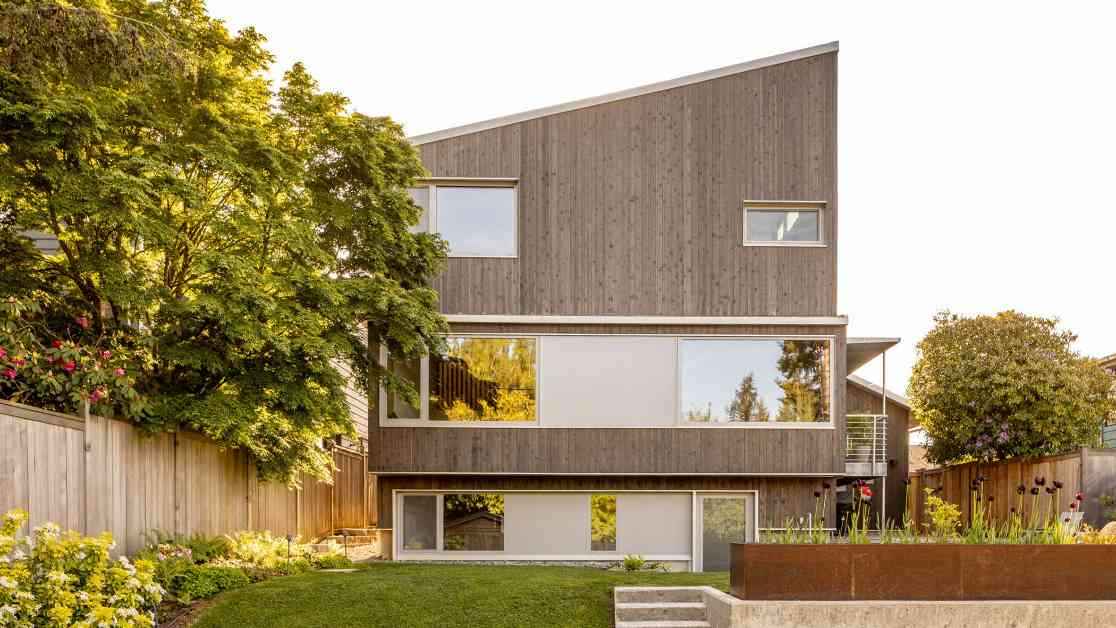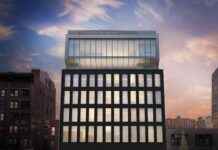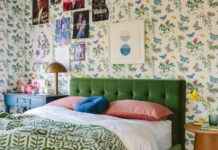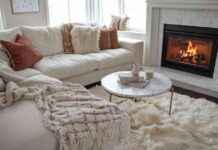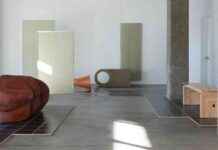Local architect firm SHED Architecture & Design has recently unveiled a stunning wood-clad house in Seattle, Washington, that pays homage to the majestic peaks of the Swiss mountains. This 2,714 square-foot residence, nestled in West Seattle, features vertical wood siding and a unique sloped roof that sets it apart from its surroundings.
Designed by Prentis Hale, principal of SHED Architecture & Design, the inspiration behind this project stemmed from the clients’ affection for their time spent in Switzerland. Drawing from this sentiment, the house was envisioned as a modern interpretation of a jagged peak, with two distinct roof forms sloping in different directions. This design choice not only adds visual interest but also serves a functional purpose, maximizing solar exposure on the photovoltaic array.
The focal point of the house lies in the seamless integration of the two roof forms. While the primary shed roof faces south to capture sunlight, the lower-standing seam metal roof wraps around the garage and north side of the house, creating a harmonious connection with the neighboring property. This thoughtful design approach highlights the importance of blending aesthetics with functionality in architectural projects.
Located on a dead-end street known for its tight-knit community, the house features a front yard and porch that double as social spaces for residents. The covered deck on the upper level offers sweeping views of the Olympic mountains, providing a perfect setting for gatherings and relaxation. The exterior of the house boasts stained, rough-sawn vertical siding that weathers naturally over time, complemented by metal siding and concealed exterior blinds for a sleek finish.
Thoughtful Interior Design for Modern Living
Moving indoors, the interior of the house reflects a meticulous design process that prioritizes simplicity and functionality. The layout, informed by an existing foundation on the site, features multiple living spaces that cater to the residents’ diverse needs. From the front porch leading into an entryway and office space to the open dining and living rooms with built-in benches, every corner of the house is designed to be used throughout the day.
The kitchen, situated at the heart of the main level, serves as a central hub for daily activities. With a limited palette of materials, including rift white swan oak, drywall, and accent tiles, the interior exudes an elegant yet understated ambiance that complements the clients’ furnishings and art. This attention to detail and collaboration with the clients in the design process showcases the studio’s commitment to creating spaces that resonate with the inhabitants.
Embracing Community and Innovation in Architecture
This project is not the first time SHED Architecture & Design has made waves in the architectural world. With a portfolio that includes transforming a mid-century adult living facility into a family home and creating an indoor-outdoor play space for a preschool, the studio continues to push boundaries and redefine traditional design concepts. By engaging clients in the design process and incorporating innovative solutions, SHED Architecture & Design sets a new standard for modern architecture.
In conclusion, the wood-clad house with a jagged peak in Seattle is a testament to the power of architecture to evoke emotions, create connections, and inspire innovative thinking. Through a blend of natural materials, thoughtful design elements, and a deep understanding of the clients’ needs, this project exemplifies the beauty of architecture that transcends mere aesthetics. As we look to the future of design, projects like this serve as a reminder of the transformative impact architecture can have on our lives and communities.
