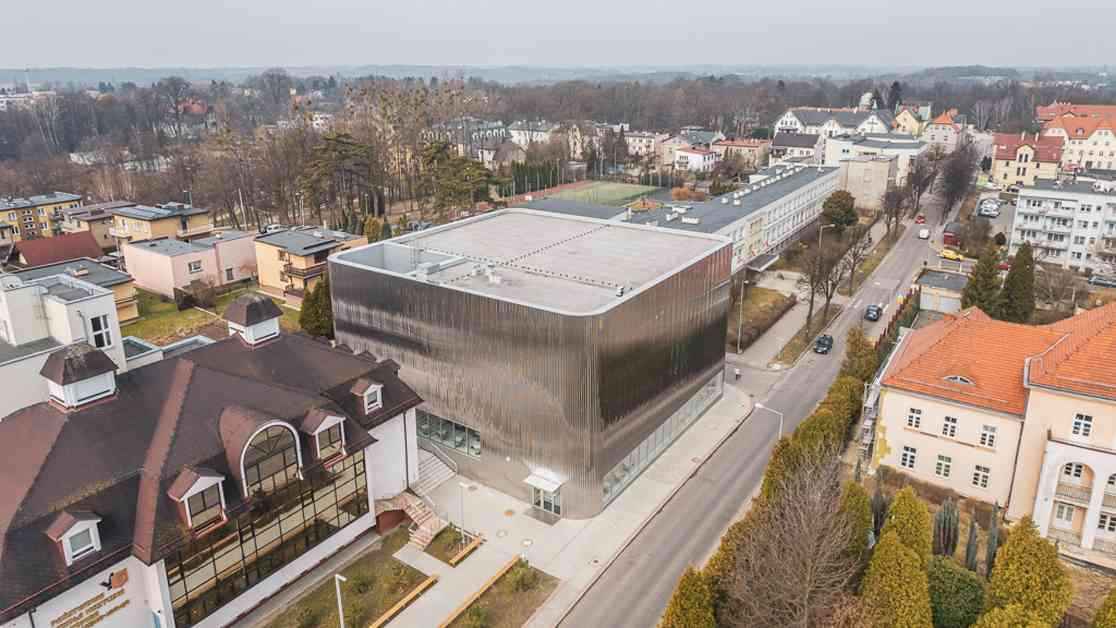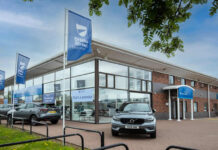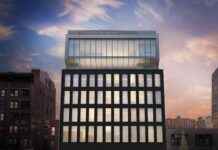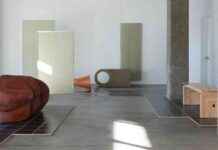A concert hall in southern Poland has been transformed into a stunning architectural masterpiece with a mirror-like steel facade. This contemporary addition to the Józef Świder State Music School in Jastrzębie-Zdrój, designed by local studio SLAS Architekci, stands as a symbol of innovation and creativity in the heart of the city.
The cube-shaped building, nestled amidst a blend of old tourist resorts and modern urban developments, offers a 362-seat auditorium where music students can hone their craft and showcase their talents. The striking architecture not only serves as an educational space but also doubles as a concert venue and cultural institution for the city, with a cafe that transforms into an art gallery for local artists to display their work.
Mariusz Komraus, co-founder of SLAS Architekci, describes the new concert hall as a musical instrument designed to inspire and nurture young musicians. The building’s mirrored facade, standing at a height of 17 meters, reflects the surrounding landscape while providing a durable and vandal-resistant exterior that will withstand the test of time.
To achieve this stunning design, SLAS Architekci utilized reinforced concrete for the structure of the concert hall, with the auditorium’s walls crafted using wavy formwork. The exposed concrete finished with black glaze paint not only adds a touch of elegance but also eliminates the need for additional acoustic cladding, enhancing the overall aesthetic appeal of the interior space.
The wave-like pattern of the corrugated steel facade mirrors the undulating forms found within the building, creating a seamless visual transition between the exterior and interior spaces. The main entrance on the ground floor welcomes visitors into the concert hall, leading them through cloakrooms, backstage areas, and dressing rooms before ascending to the first-floor foyer, cafe, and main auditorium.
Despite the limited glazing to reduce energy consumption, tall windows along the facades allow passersby to catch a glimpse of the vibrant activities happening inside. The building seamlessly connects with the existing music school while maintaining the autonomy of both structures, creating a harmonious blend of tradition and modernity in the heart of the city.
Aleksander Bednarski, co-founder of SLAS Architekci, emphasizes that the limited budget for the project encouraged thoughtful spending and prioritization of essential design elements. This constraint ultimately fueled creativity and innovation in the architectural process, resulting in a building that stands as a testament to the power of simplicity and elegance in design.
As we marvel at the transformation of this concert hall in southern Poland, we are reminded of the transformative power of architecture to inspire, engage, and uplift communities. The fusion of art, music, and design in this space serves as a beacon of creativity and innovation, inviting visitors to experience the beauty and magic of live music in a truly remarkable setting.
In a world where artistic expression and cultural enrichment are more important than ever, the revitalization of spaces like the Józef Świder State Music School in Jastrzębie-Zdrój reminds us of the enduring power of creativity to shape our lives and inspire future generations. Let us continue to celebrate and support the arts, in all their diverse forms, as we strive to build a more vibrant and inclusive society for all.












